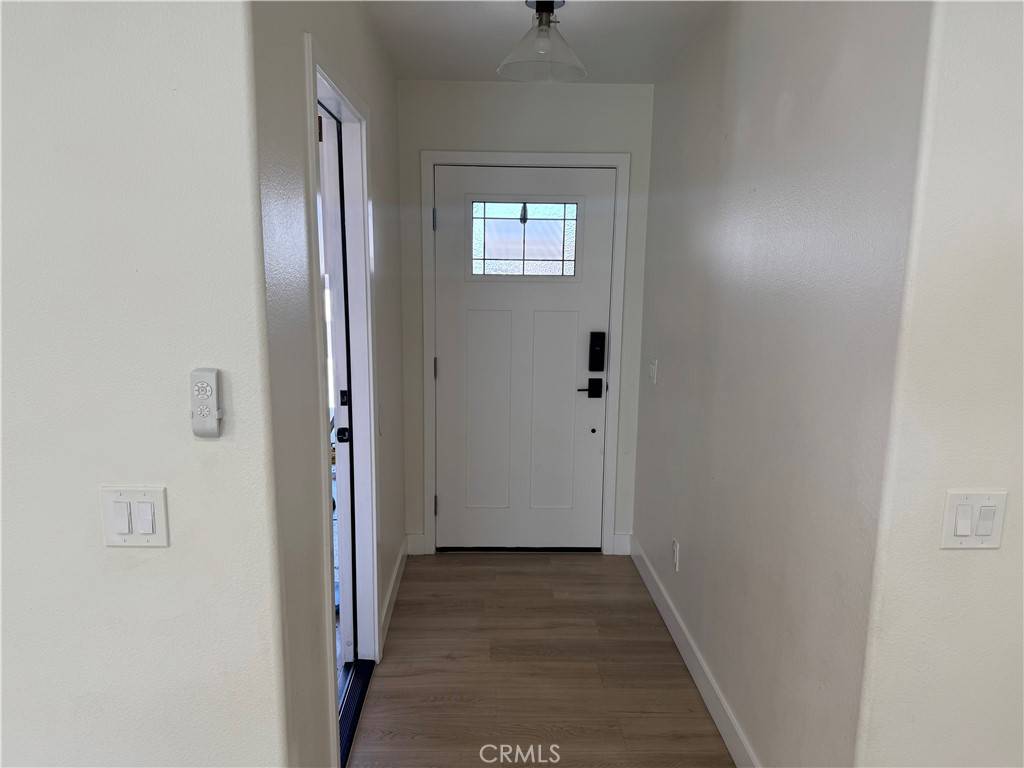14399 Fairchild DR Eastvale, CA 92880
3 Beds
2 Baths
1,277 SqFt
UPDATED:
Key Details
Property Type Single Family Home
Sub Type Single Family Residence
Listing Status Active
Purchase Type For Rent
Square Footage 1,277 sqft
MLS Listing ID PW25163224
Bedrooms 3
Full Baths 2
Construction Status Turnkey
HOA Y/N No
Rental Info 12 Months
Year Built 2008
Lot Size 8,276 Sqft
Property Sub-Type Single Family Residence
Property Description
Nearly every inch of this home has been upgraded with modern touches and quality craftsmanship. The brand-new kitchen features quartz countertops, custom cabinetry, and stainless-steel appliances, seamlessly connecting to the open concept living and dining areas. Both bathrooms have been completely redone with stylish tile, sleek vanities, and designer fixtures. New luxury flooring and upgraded baseboards run throughout the home, complemented by fresh interior and exterior paint. Washer, Dryer and refrigerator included. WIFI INCLUDED
Additional improvements include new recessed lighting, ceiling fans, and professionally finished closets. Outside, the property has been transformed with new concrete work, lush new sod, and a beautiful Alumawood patio cover—ideal for outdoor living and entertaining.
With no HOA, this home offers the perfect combination of comfort, style, and value in one of Eastvale's most sought-after neighborhoods. —schedule your private showing today!
Location
State CA
County Riverside
Area 249 - Eastvale
Zoning R-1
Rooms
Main Level Bedrooms 3
Interior
Interior Features Ceiling Fan(s), Bedroom on Main Level, Main Level Primary
Heating Central
Cooling Central Air
Flooring Laminate, Vinyl
Fireplaces Type None
Furnishings Unfurnished
Fireplace No
Appliance Dishwasher, Freezer, Gas Cooktop, Disposal, Gas Oven, Gas Range, Refrigerator, Self Cleaning Oven, Water Heater, Dryer, Washer
Exterior
Garage Spaces 2.0
Garage Description 2.0
Pool None
Community Features Storm Drain(s), Street Lights, Sidewalks
View Y/N Yes
View Neighborhood
Roof Type Composition
Porch Concrete, Covered, Patio
Total Parking Spaces 2
Private Pool No
Building
Lot Description Back Yard, Front Yard, Landscaped
Dwelling Type House
Story 1
Entry Level One
Sewer Public Sewer
Water Public
Architectural Style Contemporary
Level or Stories One
New Construction No
Construction Status Turnkey
Schools
High Schools Roosevelt
School District Corona-Norco Unified
Others
Pets Allowed Call
Senior Community No
Tax ID 144702002
Security Features Carbon Monoxide Detector(s),Smoke Detector(s)
Pets Allowed Call






