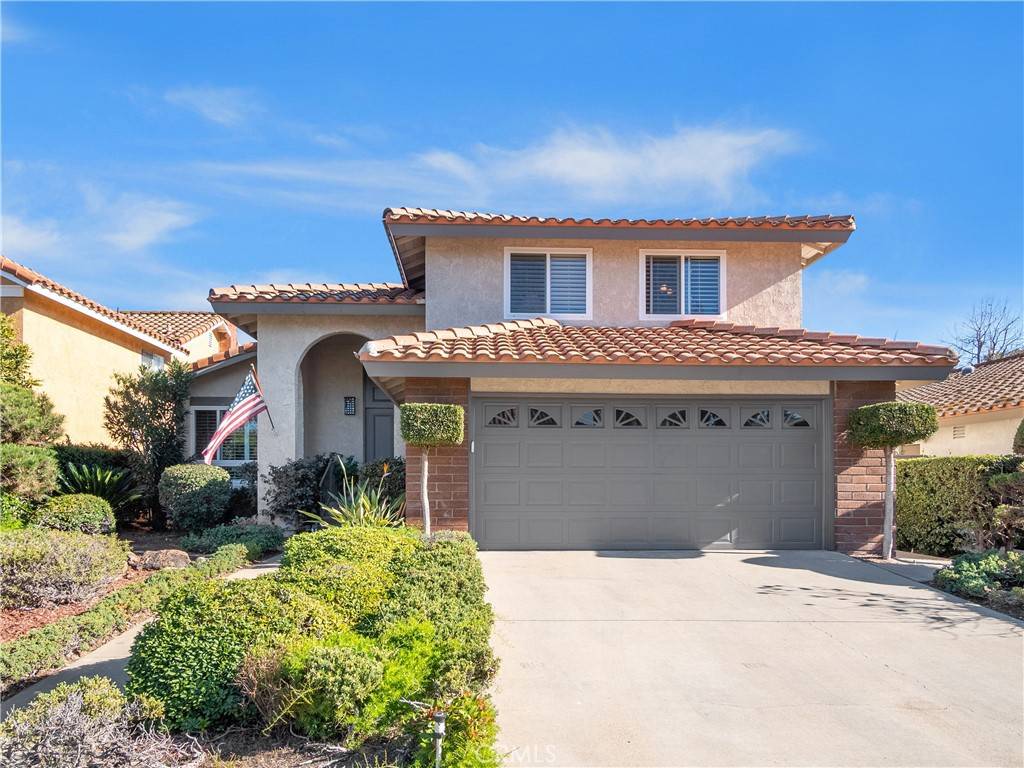$1,265,000
$1,224,000
3.3%For more information regarding the value of a property, please contact us for a free consultation.
21052 Calle Matorral Lake Forest, CA 92630
4 Beds
3 Baths
2,090 SqFt
Key Details
Sold Price $1,265,000
Property Type Single Family Home
Sub Type Single Family Residence
Listing Status Sold
Purchase Type For Sale
Square Footage 2,090 sqft
Price per Sqft $605
MLS Listing ID OC22021493
Sold Date 03/31/22
Bedrooms 4
Full Baths 3
Condo Fees $115
HOA Fees $115/mo
HOA Y/N Yes
Year Built 1976
Lot Size 7,866 Sqft
Property Sub-Type Single Family Residence
Property Description
In the heart of Lake Forest, this wonderfully upgraded four-bedroom home sits on a quiet cul-de-sac street. The oversized lot offers a low-maintenance front yard, and plenty of privacy in the back. The floor plan offers a coveted main floor bedroom, separate living, dining, and family rooms, soaring ceilings, and an open and airy feel. Remodeled kitchen with breakfast area, granite counters, recessed lighting, and stainless-steel appliances. Spacious family room with a stone fireplace and plenty of built ins. Luxury vinyl flooring on the ground floor, carpet upstairs. Three more bedrooms on the second floor have ceiling fans for maximum comfort. Vinyl windows, plantation shutters, and recessed lighting are among the other numerous upgrades. Easy access to parks, shopping, and major transportation corridors. Don't let this opportunity to pass you by!
Location
State CA
County Orange
Area Ln - Lake Forest North
Rooms
Main Level Bedrooms 1
Interior
Interior Features Granite Counters, Bedroom on Main Level
Cooling Central Air
Fireplaces Type Family Room
Fireplace Yes
Laundry Inside
Exterior
Garage Spaces 2.0
Garage Description 2.0
Pool Association, Community
Community Features Biking, Dog Park, Foothills, Hiking, Street Lights, Sidewalks, Pool
Amenities Available Dog Park, Barbecue, Other, Picnic Area, Playground
View Y/N No
View None
Total Parking Spaces 2
Private Pool No
Building
Lot Description 0-1 Unit/Acre
Story 2
Entry Level Two
Sewer Public Sewer
Water Public
Level or Stories Two
New Construction No
Schools
Elementary Schools Rancho Canada
Middle Schools Serrano
High Schools El Toro
School District Saddleback Valley Unified
Others
HOA Name Derrano
Senior Community No
Tax ID 61003410
Acceptable Financing Cash to New Loan
Listing Terms Cash to New Loan
Financing Conventional
Special Listing Condition Standard
Read Less
Want to know what your home might be worth? Contact us for a FREE valuation!

Our team is ready to help you sell your home for the highest possible price ASAP

Bought with Katalin Rozman Century 21 Award





