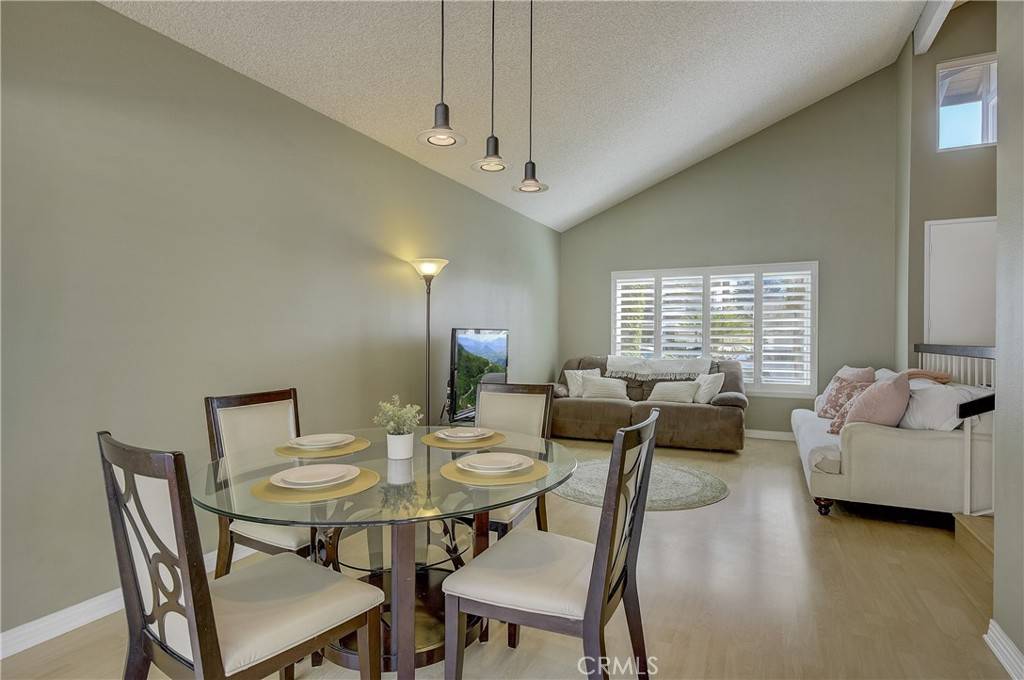$1,040,000
$998,000
4.2%For more information regarding the value of a property, please contact us for a free consultation.
22995 Springwater Lake Forest, CA 92630
3 Beds
3 Baths
1,717 SqFt
Key Details
Sold Price $1,040,000
Property Type Single Family Home
Sub Type Single Family Residence
Listing Status Sold
Purchase Type For Sale
Square Footage 1,717 sqft
Price per Sqft $605
MLS Listing ID OC22025972
Sold Date 04/01/22
Bedrooms 3
Full Baths 2
Half Baths 1
Condo Fees $57
Construction Status Turnkey
HOA Fees $57/mo
HOA Y/N Yes
Year Built 1979
Lot Size 5,201 Sqft
Property Sub-Type Single Family Residence
Property Description
No detail has been spared in this magnificent and private home in Lake Forest! Plantation shutters, crown molding, and light-catching windows, add to the elegance of the highly livable floor plan. The sumptuous kitchen is well appointed with granite counters, stainless steel appliances, breakfast nook, and private views. The sizable family room flows seamlessly from the kitchen with cozy brick fireplace, and bar. Within close proximity is the formal dining room and living room with spacious sun room attached. A powder bath and laundry room complete the downstairs. Up the staircase the spacious primary suite welcomes with ceiling fan, ample closet space and en-suite bathroom with upgraded dual sinks and updated beautiful rain shower. The secondary bedrooms are a generous size and share the full hall bathroom. Enjoy relaxing in the sprawling backyard with spa, patio cover, and plenty of room for entertaining. Two car garage and huge driveway make for easy living. Welcome home! Close to schools, shopping, entertainment, and the newly renovated Cherry Park.
Location
State CA
County Orange
Area Ls - Lake Forest South
Zoning R-1
Interior
Interior Features Ceiling Fan(s), Dry Bar, Separate/Formal Dining Room, Granite Counters, High Ceilings, Open Floorplan, Pull Down Attic Stairs, Storage, All Bedrooms Up, Attic, Walk-In Closet(s)
Heating Central
Cooling Central Air, Attic Fan
Flooring Laminate, Tile
Fireplaces Type Family Room, Gas
Fireplace Yes
Appliance Barbecue, Electric Oven, Electric Range, Freezer, Disposal, Ice Maker, Microwave, Refrigerator, Self Cleaning Oven, Water To Refrigerator, Water Heater
Laundry Washer Hookup, Electric Dryer Hookup, Gas Dryer Hookup, Inside, Laundry Room
Exterior
Parking Features Direct Access, Door-Single, Driveway, Garage Faces Front, Garage, Garage Door Opener, Permit Required
Garage Spaces 2.0
Garage Description 2.0
Fence Block
Pool None
Community Features Biking, Dog Park, Golf, Hiking, Park, Street Lights, Suburban, Sidewalks
Utilities Available Cable Available, Electricity Available, Natural Gas Available, Phone Available, Sewer Available, Water Available
Amenities Available Management
View Y/N Yes
View Neighborhood, Trees/Woods
Roof Type Metal
Total Parking Spaces 4
Private Pool No
Building
Lot Description Landscaped
Story 2
Entry Level Two
Sewer Public Sewer
Water Public
Architectural Style Traditional
Level or Stories Two
New Construction No
Construction Status Turnkey
Schools
School District Saddleback Valley Unified
Others
HOA Name Powerstone Property Management
Senior Community No
Tax ID 61317104
Acceptable Financing Cash, Cash to New Loan, Conventional
Listing Terms Cash, Cash to New Loan, Conventional
Financing Cash to Loan
Special Listing Condition Standard
Read Less
Want to know what your home might be worth? Contact us for a FREE valuation!

Our team is ready to help you sell your home for the highest possible price ASAP

Bought with Diana Falter eXp Realty of California Inc




