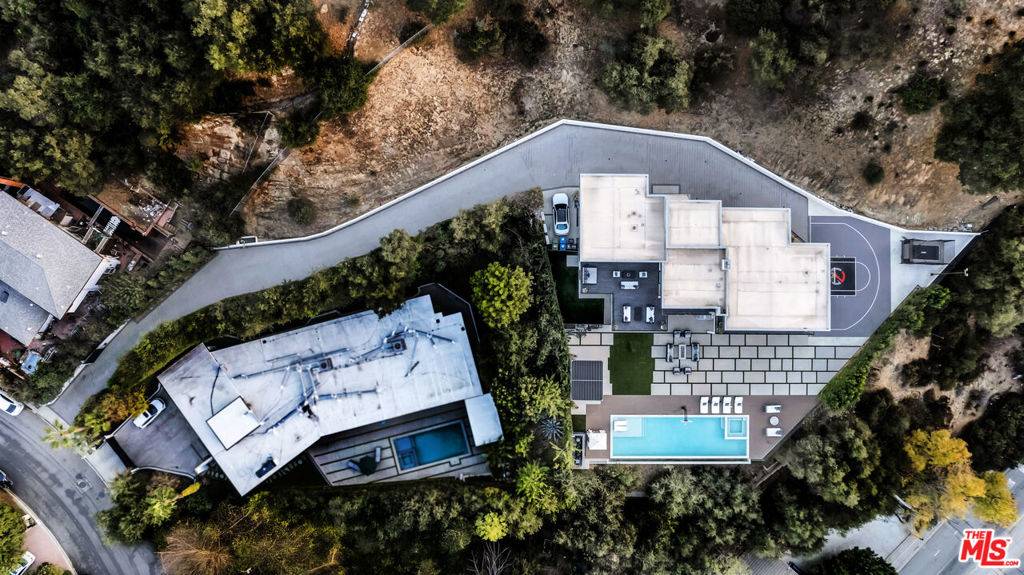$6,560,000
$6,995,000
6.2%For more information regarding the value of a property, please contact us for a free consultation.
3369 Alana DR Sherman Oaks, CA 91403
6 Beds
8 Baths
6,280 SqFt
Key Details
Sold Price $6,560,000
Property Type Single Family Home
Sub Type Single Family Residence
Listing Status Sold
Purchase Type For Sale
Square Footage 6,280 sqft
Price per Sqft $1,044
MLS Listing ID 25481555
Sold Date 04/21/25
Bedrooms 6
Full Baths 8
HOA Y/N No
Year Built 1974
Lot Size 0.710 Acres
Property Sub-Type Single Family Residence
Property Description
Welcome to 3369 Alana Drive, a secluded modern retreat accessed by a nearly 400 ft private driveway, situated at the end of a quiet cul-de-sac south of the Boulevard. Tucked behind a private, gated entrance, this 6 bedroom, 8 bathroom architectural masterpiece offers sweeping views of the city and mountains.The dual-height entryway opens to an airy, open-concept living space designed for seamless indoor-outdoor living, with Fleetwood doors throughout. The living room flows into a chef 's kitchen featuring custom cabinetry, top-tier appliances, a large island, and a butler's pantry with additional storage. A double-sided fireplace leads to a cozy yet connected family room with direct backyard access. The main level also includes two en-suite guest bedrooms and a theatre room with a bathroom and kitchenette, perfect for a movie night retreat or additional living area.Upstairs, the second floor features four en-suite bedrooms, each with its own private balcony and floor-to-ceiling glass doors that frame the spectacular views. The luxurious primary suite includes a fireplace, sitting area, expansive walk-in closet, and spa-inspired bathroom with a soaking tub and an oversized shower.Outside, experience true California living with a stunning infinity-edge pool, sports court, two fire pits, a built-in BBQ, and al fresco dining areas, all designed to showcase the incredible backdrop. Whether hosting guests or relaxing under the stars, this outdoor oasis elevates every moment.This thoughtfully crafted home seamlessly blends modern style, comfort, and functionality to offer an extraordinary living experience one that elevates everyday life with impeccable design and breathtaking views.
Location
State CA
County Los Angeles
Area Enc - Encino
Zoning LARE15
Rooms
Other Rooms Gazebo
Interior
Interior Features Walk-In Closet(s)
Heating Central
Cooling Central Air
Flooring Tile, Wood
Fireplaces Type Family Room, Living Room, Multi-Sided, See Through
Furnishings Unfurnished
Fireplace Yes
Appliance Barbecue, Dryer, Washer
Laundry Inside
Exterior
Parking Features Driveway, Gated, Paved, Private
Pool Heated, Infinity
View Y/N Yes
View City Lights, Mountain(s), Valley
Total Parking Spaces 2
Building
Story 2
Entry Level Two
Architectural Style Modern
Level or Stories Two
Additional Building Gazebo
New Construction No
Others
Senior Community No
Tax ID 2280025019
Special Listing Condition Standard
Read Less
Want to know what your home might be worth? Contact us for a FREE valuation!

Our team is ready to help you sell your home for the highest possible price ASAP

Bought with Alessandro Towfighian • Exclusive Realty Inc





