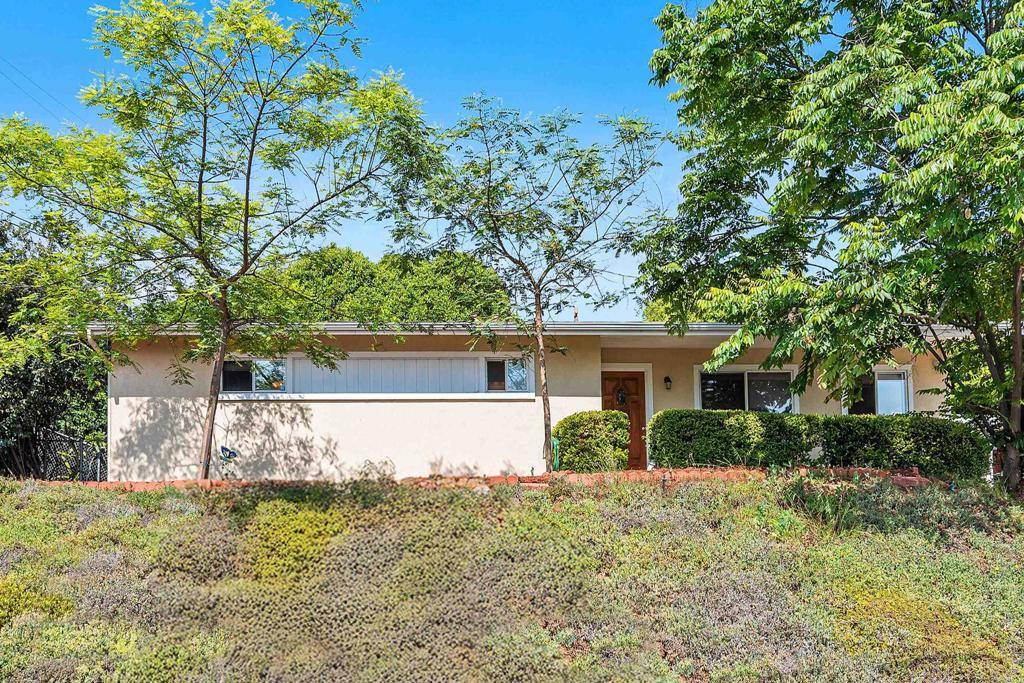$697,000
$699,000
0.3%For more information regarding the value of a property, please contact us for a free consultation.
1037 Lonsdale Dr Vista, CA 92084
2 Beds
2 Baths
1,184 SqFt
Key Details
Sold Price $697,000
Property Type Single Family Home
Sub Type Single Family Residence
Listing Status Sold
Purchase Type For Sale
Square Footage 1,184 sqft
Price per Sqft $588
MLS Listing ID NDP2505938
Sold Date 07/03/25
Bedrooms 2
Full Baths 2
HOA Y/N No
Year Built 1969
Lot Size 0.267 Acres
Property Sub-Type Single Family Residence
Property Description
This charming single story, 2-bedroom, 2-bath, 1184 SF Vista home sits on a .26 acre lot. You will love the LR Slate Fireplace & built-in Entertainment Center. You will also like the Ring Doorbell, Paneled Doors, Upgraded Windows, 3 Ceiling Fans, the Sky Light in the hallway, etc. The kitchen has Custom Oak Cabinets, Laminate Countertops & opens to the separate laundry room with a storage area. The washer, dryer, & refrigerator will convey. The primary bedrm has 2 seperate Mirrored Closets & the primary bath has Dual Sinks, Custom Oak Cabinets & Marble Flooring. The 2nd bedroom has a Built-in Desk, Closet Organizer, & Mirrored Closet Doors. The hall bath has Custom Oak Cabinets. The Roof was Replaced in 2018 & the rain gutters have leaf filters. The backyard has plenty of room for a pool, gardens, & maybe an ADU! This well maintained, move-in ready, home shows clean & bright. The seller will consider selling or leaving some of their furniture. Centrally located between the beach, the mountains & LA to the north & San Diego to the south, & close to downtown Vista, Shops, Restaurants, I-78, etc.
Location
State CA
County San Diego
Area 92084 - Vista
Zoning R-1
Rooms
Main Level Bedrooms 2
Interior
Interior Features Separate/Formal Dining Room, All Bedrooms Down, Bedroom on Main Level, Main Level Primary
Heating Fireplace(s), Natural Gas
Cooling None
Flooring Laminate, Tile
Fireplaces Type Gas, Living Room
Fireplace Yes
Appliance Dishwasher, Gas Cooking, Disposal, Microwave, Refrigerator, Vented Exhaust Fan, Dryer, Washer
Laundry Washer Hookup, Gas Dryer Hookup, Inside, Laundry Room
Exterior
Garage Spaces 1.0
Garage Description 1.0
Fence Average Condition, Wood
Pool None
Community Features Suburban
Utilities Available Cable Available, Electricity Connected
View Y/N No
View None
Roof Type Composition
Accessibility Safe Emergency Egress from Home, No Stairs, Accessible Doors
Porch Brick, Concrete, Open, Patio
Total Parking Spaces 1
Private Pool No
Building
Lot Description Back Yard, Corner Lot, Front Yard, Sloped Up, Value In Land, Yard
Story 1
Entry Level One
Foundation Concrete Perimeter
Sewer Public Sewer
Architectural Style Contemporary
Level or Stories One
Schools
School District Vista Unified
Others
Senior Community No
Tax ID 1731242500
Security Features Carbon Monoxide Detector(s),Smoke Detector(s)
Acceptable Financing Cash, Cash to New Loan, Conventional, FHA, VA Loan
Listing Terms Cash, Cash to New Loan, Conventional, FHA, VA Loan
Financing Cash
Special Listing Condition Standard
Read Less
Want to know what your home might be worth? Contact us for a FREE valuation!

Our team is ready to help you sell your home for the highest possible price ASAP

Bought with Joey Bergandi Velocity Realty





